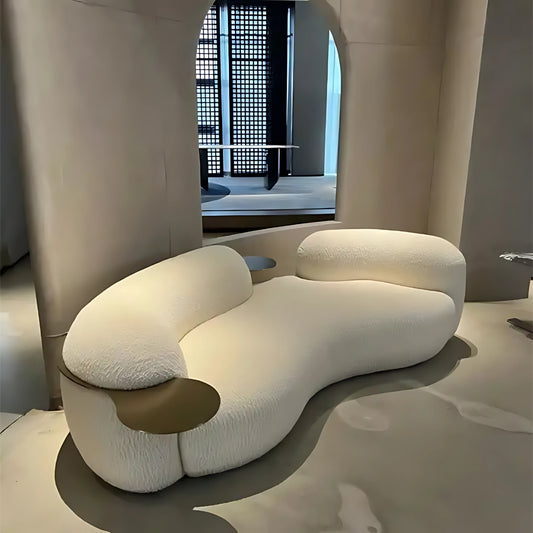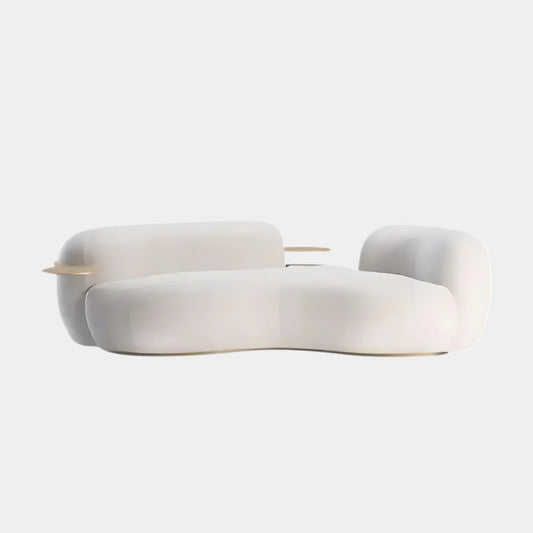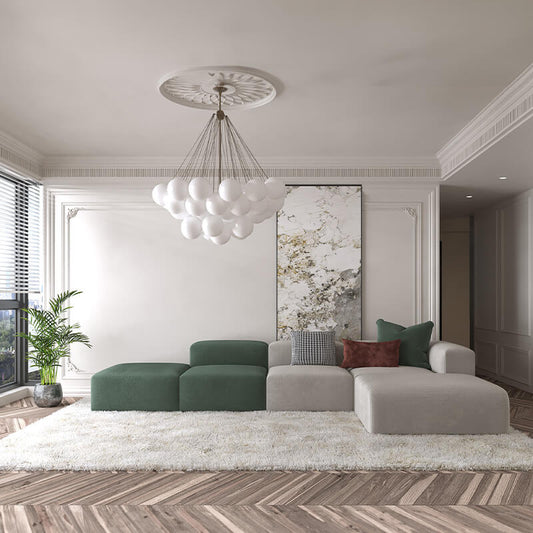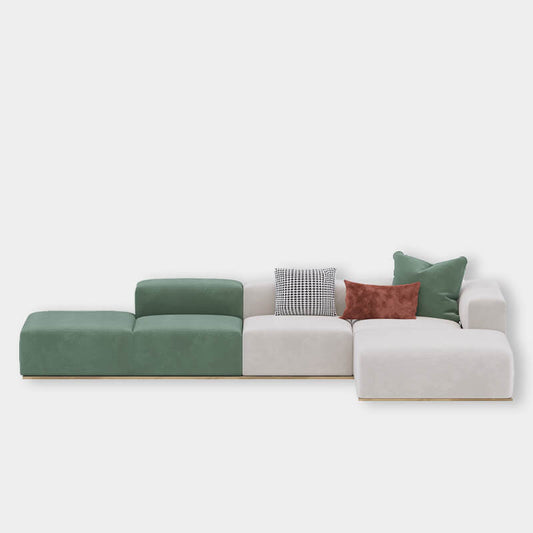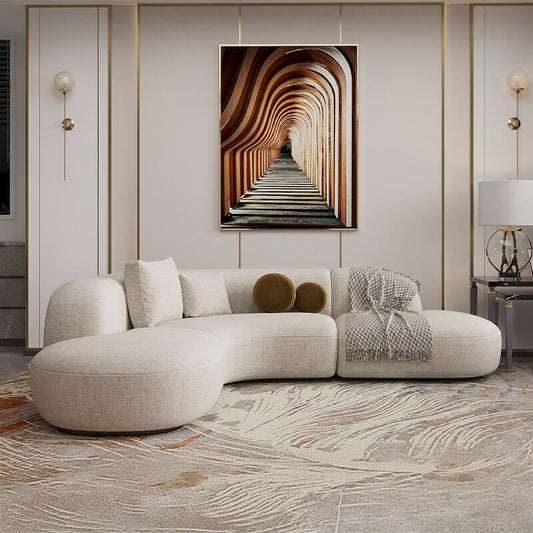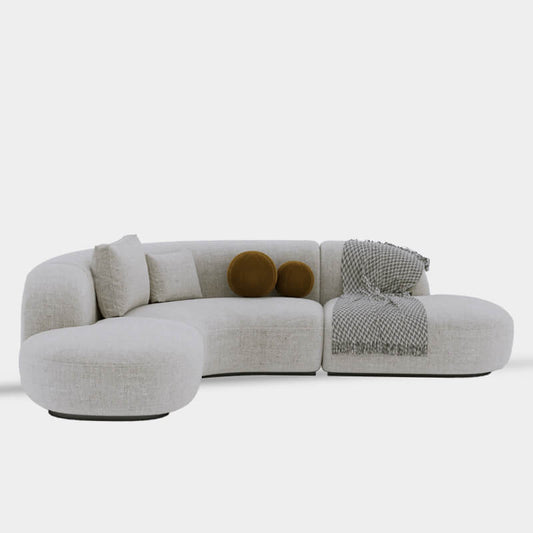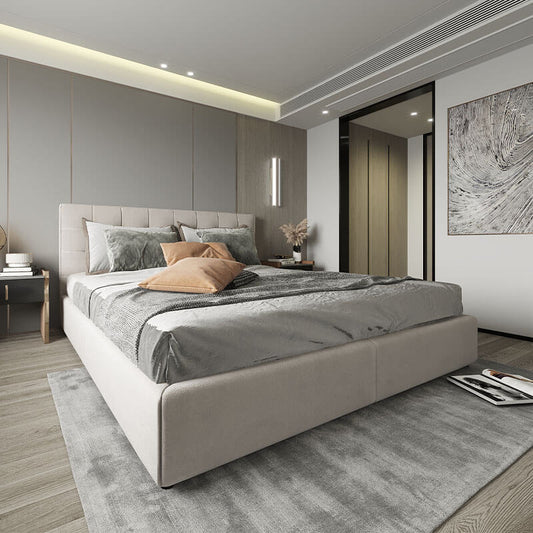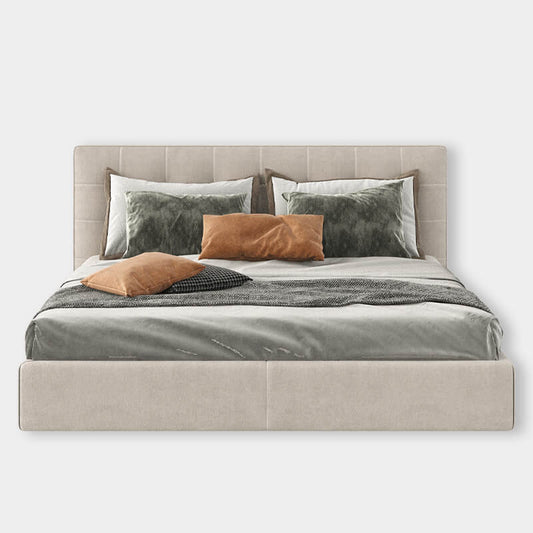Does your home sometimes feel smaller than it actually is? You’re not alone. Many modern homes and apartments, despite having enough square footage, often feel congested — and it’s not always about size. Poor design choices, clutter, color tones, and lighting can make even large spaces feel tight and heavy.
The good news? You can fix that. With a few smart interior design tweaks, your home can instantly feel airy, open, and inviting — without knocking down a single wall. Let’s uncover the design mistakes that make homes feel cramped and how to transform them into light-filled, spacious sanctuaries.
1. Identifying Why Your Space Feels Smaller

Sometimes, your home feels cramped not because of its size but because of how it’s styled and furnished. Understanding these mistakes is the first step toward correction.
Common Space-Reducing Mistakes
|
Problem |
Effect on Space |
|
Oversized furniture |
Blocks pathways and dominates small rooms |
|
Cluttered surfaces |
Creates visual chaos and stress |
|
Dark color schemes |
Absorb light and shrink the space |
|
Poor lighting |
Leaves corners in shadow, making rooms feel dense |
|
Too many partitions |
Breaks continuity, reducing openness |
Once you identify which of these applies to your space, you can start planning design fixes around it.
2. Rethink Furniture Choices and Layout

Oversized, bulky furniture is one of the most common design mistakes that make a room feel suffocating. Choosing proportionate and functional furniture can make all the difference.
Go for Space-Smart Furniture
-
Choose slim-legged curved sofas and beds to create visible floor space.
-
Explore multi-functional pieces like Decolide’s Wooden Storage Beds or Extendable Dining Tables.
-
Opt for open-frame or modular furniture that visually expands the room.
Placement Matters
-
Avoid pushing every item against the wall; leave a few inches of breathing room.
-
Maintain 2–3 feet of walking space between key furniture pieces.
-
Create zones using rugs or lighting rather than physical barriers.
Pro Tip:
Use furniture with built-in storage — like benches, ottomans, and bed drawers — to reduce clutter and add utility.
3. Lighting: The Secret to Airy Interiors

The right mix of natural and artificial light can completely transform how big a space feels.
Maximize Natural Light
-
Replace heavy drapes with sheer curtains or blinds.
-
Keep windows clean and unobstructed.
Layer Your Lighting
|
Type |
Purpose |
Example |
|
Ambient |
General illumination |
Ceiling lights, recessed fixtures |
|
Task |
Focused light for activities |
Table lamps, pendant lights |
|
Accent |
Adds depth and drama |
Wall sconces, LED strips |
Reflective Surfaces
Glass, mirrors, and glossy finishes reflect light and create a sense of depth. A large mirror behind a L shaped sofa or above a console can instantly make the room feel more open.
4. Design Fixes for Visually Spacious Interiors

Once the light and layout are right, small design tweaks can further enhance the sense of openness in your home.
Use a Light and Unified Color Palette
Lighter tones reflect light, giving the illusion of a larger space.
|
Color Family |
Effect |
Examples |
|
Whites & Creams |
Brightens and enlarges |
Ivory, linen white |
|
Soft Neutrals |
Adds warmth and subtle contrast |
Beige, sand, taupe |
|
Cool Pastels |
Brings freshness without heaviness |
Mint, soft grey, pale blue |
Avoid dividing colors between rooms — continuity of tone across walls and flooring creates flow.
Declutter and Simplify
Visual clutter is the biggest enemy of open space.
-
Keep only essential decor pieces.
-
Group small items in threes for balance.
-
Use concealed storage furniture like Decolide’s Lift-Up Storage Bed or Sleek Sideboards.
-
Organize open shelves with boxes or baskets to hide visual mess.
Incorporate Mirrors and Glass
-
Use glass coffee tables or mirrored wardrobes to reflect light.
-
Place large mirrors opposite windows or light sources.
-
Consider mirrored backsplashes in dining or hallway areas.
5. Creating Flow with Layout, Flooring & Vertical Space

Even small layout adjustments can have a big visual impact. Focus on flow — how the eye and body move through a room.
Open Layouts Work Wonders
-
Avoid heavy partitions between living and dining areas.
-
Use open shelving or see-through dividers instead of solid walls.
-
Align furniture to natural sightlines — your eye should see across the room easily.
Flooring Continuity
Different flooring materials in adjoining rooms can break flow. Choose uniform flooring to make rooms blend seamlessly.
|
Flooring Mistake |
Fix |
|
Mismatched materials |
Use same flooring throughout the main area |
|
Dark floors in small rooms |
Opt for light wood or neutral tiles |
|
Heavy-pattern rugs |
Use plain or subtly textured rugs |
Think Vertical
-
Use tall shelving or vertical artwork to draw the eye upward.
-
Add floor-to-ceiling curtains for a taller, grander appearance.
-
Choose slim, elongated lighting fixtures to emphasize height.
Minimalist Accessories
Less is more — limit accessories but ensure they complement your furniture scale. Also, you can calculate the estimated price for your furniture using an interior cost calculator.
Example: A single large abstract art piece makes a stronger impact than a cluttered gallery wall.
Transforming Cramped Corners into Open Zones
Even small, neglected corners can help create an airy atmosphere when styled right.
Reading or Relaxation Nooks
-
Add a comfortable curved accent chair and floor lamp for function.
-
Keep decor minimal — one plant, one art piece, one throw.
Entryway Design
-
Use wall-mounted storage or floating shoe cabinets.
-
Add a large mirror or light fixture to make the entrance appear wider.
Bedroom Tips
-
Keep under-bed storage neat and closed.
-
Use bedside wall lamps instead of bulky side tables.
-
Go for light-colored bedding to make the space feel breathable.
Living Room Illusion Tricks
-
Position furniture to face windows or open space.
-
Keep the central area clutter-free for movement.
-
Use rugs slightly larger than the seating area to make the layout cohesive.
6. Final Thoughts: Design Light, Live Spacious

A home that feels airy isn’t about square footage — it’s about intentional design. By simplifying your decor, enhancing light, and choosing the right furniture layout, you can transform even a compact apartment into an open, luxurious haven.
At Decolide, we believe great design should bring balance — every sofa, bed, and table we craft is designed to maximize comfort without crowding your space. Whether it’s a modular sofa, beige curved sofa or a storage bed, our aesthetic furniture helps your home breathe better.
When your interiors feel light, your life does too.





